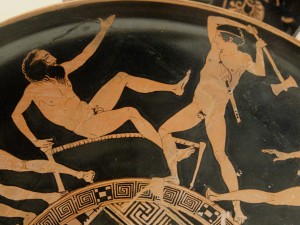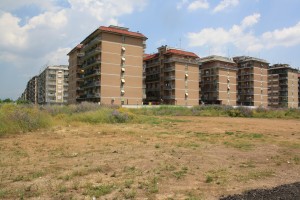#2-1 Cities of Damaste
LE CITTA’ DI DAMASTE

teseo e il minootauro, da http://commons.wikimedia.org/
Il leggendario brigante greco Damaste aveva costruito un letto di pietra di dimensioni standard. Le sue vittime, se troppo corte erano stirate a martellate, e se troppo alte, tagliate a pezzi, finchè non si adattavano perfettamente; da qui il suo soprannome, Προκρούστης (Procustes, lo stiratore). Probabilmente, Damaste sarebbe stato, ai nostri tempi, un affermato architetto italiano. Negli anni sessanta – settanta, di fronte all’immenso espandersi delle periferie senza identità, in molti si erano accorti della perdita delle umane dimensioni delle abitazioni moderne, indifferenti alla tradizione costruttiva italiana. Ma a ben guardare, gli esperimenti del secondo dopoguerra di Mario Ridolfi (quartiere Tiburtino, 1954) e Gardella (casa alle Zattere, 1953) già sollevavano il dibattito del cambiamento, apparendo le loro opere quasi una mano tesa con preoccupazione a capacità che stavano scomparendo. A tal proposito, Pier Paolo Pasolini osservava come la città stesse perdendo la propria forma riconoscibile, le soluzioni tradizionali e quelle serene proporzioni che fino ad allora ne avevano guidato, come una sorta di messaggio subliminale, la costruzione. Pasolini notava che persino le “new tows” fasciste come Sabaudia, nate da progetti a prima vista ridicoli e caricaturali dei borghi agrari, presentano quelle radici della realtà italiana che il fascismo non ha dominato, una forma solo diversa dello stesso messaggio. Il pensiero pasoliniano ad oggi appare conservatore, ma non si tratta di una forma di conservazione tout-court , conseguenza di nostalgiche decisioni a-priori, ma un allarme consapevole del disfacimento della cultura popolare operato dall’industria seriale del mattone che è stata il vero motore economico della nostra nazione fino ad oggi. In sostanza, è stata tolta al popolo la partecipazione all’atto costruttivo chiedendogli di accettare un prodotto finito.
Il problema, ad oggi sempre più pressante, è quindi pratico e non solo estetico. L’architetto/urbanista, quando indifferente al passato ma interessato solo al moderno (mal digerito), ai numeri, alla politica economica, ha devastato il territorio italiano con paurose borgate senza servizi adeguati, insensibile. Sventolando la carta del progresso, del cemento armato (e quindi nella facile ed economica produzione) chi ha avuto accesso al credito ha costruito in modo inaccettabile, lasciando, ad oggi, due milioni di vani sfitti in Italia, le bolle immobiliari in Irlanda, Spagna, Stati Uniti… la costruzione sembrava non costituire un problema in se, tutt’al più se regolata dai famosi PRG. Ma il PRG è uno strumento statico, frutto di decisioni politiche e quindi fallaci, frutto di ricatti e opportunismi, specie considerando che chi è ricco muove i voti e le decisioni minacciando di mancati investimenti il territorio.

Va anche detto che sebbene un tempo non esistessero Piani e regolamenti edilizi restrittivi quanto oggi, l’edilizia storica ha assunto caratteristiche estetiche e soluzioni pratiche (escludendo per quest’ultimo punto le abitazioni delle classi più povere) invidiabili. È da osservarsi come un tempo costruire costasse molta più fatica e come fosse invertito il rapporto tra costo dei materiali, altissimo, e costo della manodopera, bassissimo, e quanto questa manodopera si specializzasse lentamente nel proprio lavoro, mentre per il cemento armato (che sembra essere l’unico sistema costruttivo italiano per le abitazioni civili) non serve maestranza molto qualificata e quest’ultima, divenuta rara, è ormai prerogativa del mercato del lusso. Stesso discorso per il tempo di costruzione. Se occorre molto tempo ed è il “mastro” a controllare la realizzazione, fanno la loro comparsa migliorie, modifiche, vani ben proporzionati ed infine, decoro artigianale, vivacità espressiva: un’opera lunga e particellare, non identica a mille altre come in un complesso residenziale con annessa roulotte-ufficio vendite. Oggi le opere di molti architetti cercano di recuperare il terreno perduto, perlomeno lasciando un sostrato generico, rustico anche, che sia base per una finitura autoprodotta (come il gruppo Aravena-ELEMENTAL) o pensata e poi prodotta nel tempo (come Marco Navarra), scardinando anche i sistemi della speculazione immobiliare, che spesso escludono per moltissimi la possibilità di possedere una casa. La base di un discorso “a monte” del progetto, che può servire a ricordare che persino Le Corbusier nello stabilire gli standards del Modulor, sia partito dall’osservare l’uomo e la sua storia tecnologica, per conservare un patrimonio già esistente; e non al contrario, per progettare macchine costrittive e mutilanti delle menti e del corpo. Je m’en fiche!
Sebastian Di Guardo
CITIES OF DAMASTE
The legendary Greek bandit, Damaste, built a standard sized, stone bed. If his victims were too short, they were stretched with a hammer, and if too high, cut into pieces , as long as it did not fit perfectly ; hence its nickname , Προκρούστης ( Procustes , the launderer ) . Probably, Damaste would be, in our times, an Italian architect. In the sixties – seventies, during the immense expansion of the suburbs without identity, many were aware of the loss of the human dimensions of modern housing, indifferent to the Italian building tradition . But on closer inspection, the experiments after World War II by Mario Ridolfi ( Tiburtino district , 1954) and Gardella ( casa alle Zattere, 1953) raised the debate of change, their works almost appearing as an outstretched hand with concern that the capacity for human dimensions in modern housing were disappearing. In this regard, Pier Paolo Pasolini watched as the city was losing its recognizable form, traditional solutions and those serene proportions that he had followed until then were aspects (as a sort of subliminal message) of contruction . Pasolini noted that even the facist “new tows ” like Sabaudia, born as projects were at first sight ridiculous and caricature from agrarian villages, are the roots of the fact that Italian fascism did not dominate, just a different form of the same message . The Pasolinian thought today appears conservative, but it is not a form of conservation tout-court or of nostalgic consequence of deductive decisions , but an alarm aware of the collapse of popular culture operated by the brick industry that was the real economic engine of our nation until today. In essence, the people ‘s participation was taken from them when they were asked to accept construction as a finished product.
The problem, today is always more and more pressing, and so it is practical and not only aesthetic. The architect / urban planner, when indifferent to the past and only interested in the modern ( undigested ) , numbers , economic policies, has devastated the Italian territory with frightening villages without adequate services, insensitive . Waving the paper of progress, of reinforced concrete (therefore easy and inexpensive to produce ) who had access to the credit, has built in an unacceptable way, leaving, to date, two million vacant rooms in Italy, housing bubbles in Ireland, Spain, United States … the building did not seem to be a problem in itself, at most, if adjusted by the famous General Plan . But the General Plan is a static tool, the result of policy decisions, and therefore falsehhoods, instead it is the result of blackmail and opportunism, especially considering that the rich took their vows and lacked investment in decisions threatening the area. It must be said that although at times there were no plans or building regulations as restrictive as today, the historic building has taken aesthetic and practical solutions (excluding the latter point of housing for the poorer classes ) emotionless. It is to be observed that once, it took a lot more effort and reversed the ratio of the cost of materials (very high), and the cost of labor (very low). It took time for labourers to specialize in their work, while the reinforced concrete (which seems the only Italian construction system for residential buildings) does not require very qualified mastery. The latter has become rare, it is now the prerogative of the luxury market . The same applies to the construction time. It takes a long time, and the bricklayer controls the production, the appearences, the improvements, the modifications, the well proportioned rooms and finally, handmade decor which is expressively lively: a long work and sectioned, different as thousand other as in a complex with an attached trailer- office sales. Today the work of many architects try to recover lost tradiction, leaving at least a generic background, rustic too, which is the basis for a self-produced finish ( as the group Aravena – ELEMENTAL ) or designed and then produced over time ( as Marco Navarra ) also disrupting the systems of property speculation, which often exclude actually the possibility for many to own a home. The basis of a deductive speech of the project, reminds that even Le Corbusier in establishing standards of Modulor has started from observing the man and his technological history, to preserve a heritage that already exists; and not the other way, to design machines constrictive and mutilating the minds and body. Je m’en fiche !
Sebastian Di Guardo
Translations by Haluk Joshua Gurel
