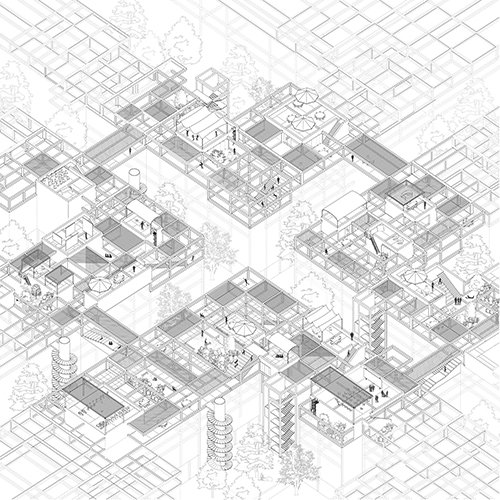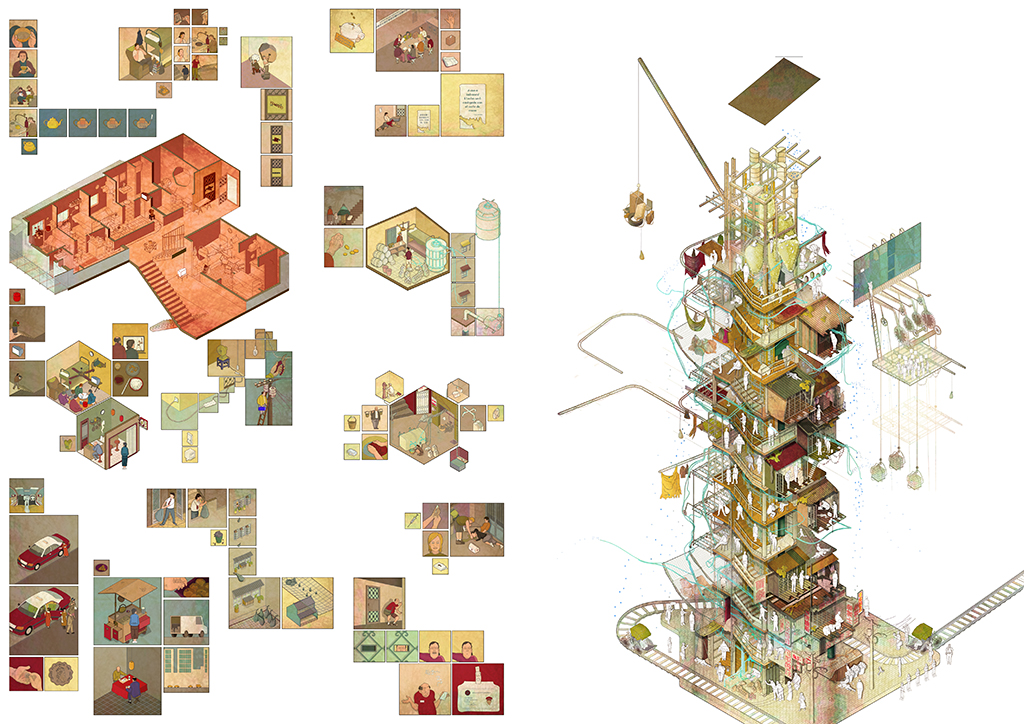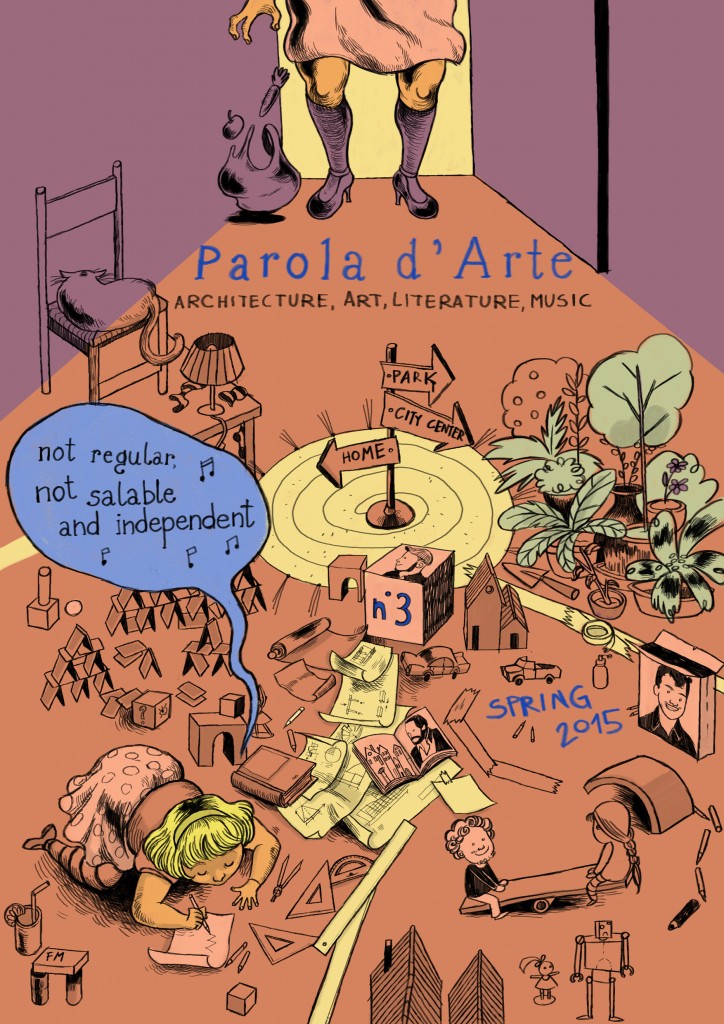GUEST
PDA SPECIAL GUEST!
Almudena Cano Piñeiro (Spain)
Almudena Cano Piñeiro is an architect dedicated to urban design, research and teaching. She has recently been awarded an LDOC Scholarship at the Royal College of Art, funded through the AHRC Centre for Doctoral Training, in order to develop a practice-led Design Research focused on urban regeneration processes and socio-political design practices.
In 2012 she graduated from the Escuela Técnica Superior de Arquitectura de Madrid, where she first developed her understanding of architecture as a tool for social empowerment. Her MA project “Urban Strategies to Regenerate Indian Public Space” received national and international awards including the COAM “PFC Innovation Prize 2012”, ISARCH 2012 and Graduates Architecture Award 2012, the Hunter Douglas-Archiprix 2013 and the XII Bienal Española de Arquitectura y Urbanismo. Her work has been published by specialized journals, architecture magazines and discussion forums such us Sociedad y Utopía (October 2014), Architectural Review (October, 2012), AV proyectos. Her projects have been exhibited at the 13th Biennale di Venezia, XII BIEAU, ARCH Moscow NEXT2013 and India-Under-Construction Forum among others.
In her commitment with research and teaching, Almudena has collaborated with research teams such as LAA: Laboratoire d’Architecture et Anthropologie (ENSAParis-La Villete) and Cultura del Hábitat (ETSAM-UPM), and she has given seminars and lectures in various universities including ETSAM, UEM, UPSAM, RCA and UEL.
As a curator of architecture exhibitions, talks, competitions and events, Almudena has co-curated the exhibition “Herramientas” in Madrid Centro-Centro Cibeles and has been the Project Coordinator of Archiprix International Madrid 2015 and Archiprix Spain in collaboration with ETSAM-UPM and Archiprix Foundation. As a practising architect, since 2009 she has worked for international firms such as Bres+Mariolle et Associés (2008-2009), Izaskun Chinchilla Architects (2009-2010), Beta.0 Architecture+Landscape (2010-2011) and Arenas+Basabe+Palacios (2011-2014).
COVER #7

Allan Chong (China)
After graduating from high school in Hong Kong, Allan moved to the United Kingdom to start his architectural study. Currently, he is a final year student who is studying BA (Hons) Architecture in Newcastle University. During his study period, Allan had been employed by numbers of local and international firms for internship, which offered him valuable experience in a range of projects in Hong Kong and China.
The drawing is one of his art works from the second year project in Newcastle University, Crossover. The project is a group work with architecture students and Engineering students and we are asked to design a temporary, demountable, timber constructed structure for the music festival at Long stairs, Newcastle.
The scenario was imagined that a person who experienced the joyful atmosphere by the purest form of art in the festival. The second scene – The Beginning:
‘‘He was surprised by what he saw. Standing at the bottom of the chare, the space is isolated from the sound of surroundings. He was not the only one led by the music to here, people were walking up and down and knocking the new structure that was given to the place.
The collisions of the copper pipes were not vigorous and and he could hear a rhythm or sometimes, a song. The pipes were hung over the grid frame, sunlight was reacted on the shiny surface and lighten up the space.’’
There are five scenes in the project which are available to be checked at http://issuu.com/allanchong4/ docs/issue_1
COVER #6
Fabrizio Furiassi (Italy)
(*1983) is an architectural and urban designer graduated at Sapienza University of Rome, and currently a research fellow at Strelka Institute for Media, Architecture and Design in Moscow.He also studied at the Moscow Architectural Institute.As a professional he worked in Italy and Canada in reputable offices like IaN+ and The Commons Inc.He also tutored at the workshop Atelier Reflexion Urbaine, a joint effort by the Sapienza University and the University of Paris-Est Marne-la-Vallée.
His work awarded him the 1st prize at the Roma Design Lab, a nomination at the Archiprix International / MIT, and special mentions at the competitions CityVision NY and The Europe’s Become.
He has been an outpost member of OfficeUS, a global architectural practice in charge of the U.S. Pavilion at the Venice Architecture Biennale curated by Rem Koolhaas. At Strelka he is studying Hybrid Urbanism, a research program at the intersection between physical and digital world.
COVER #5
Dimitrios Sotiropoulos (Greece)
Dimitrios is a registered architect in the Netherlands and in the United Kingdom and has worked in architecture firms in Greece, in the United States and in the United Kingdom. He received his Bachelor in Architecture from University of Bath where he was exposed to interdisciplinary nature of architecture. In 2007 Dimitrios joined Onuma inc in Los Angeles and became part of a team developing Building Information Modelling software. For his second internship he worked for ISV architects and associates, a leading architecture firm based in Athens and participated in projects ranging from residential to public facilities. After completion of his undergraduate studies, Dimitrios was hired as lead architect for a residential project in Kalavrita, Greece being also responsible for coordinating the design process and for supervising the construction of the property.
In 2014 Dimitrios received his Master degree from Technical University of Delft in the Netherlands. With his graduation thesis he studied the contemporary urban conditions of the city of Athens and proposed an alternative urban logic based on porosity, mobility and accessibility. The project was nominated for the Archiprix National Competition and Dimitrios was one of the finalists. In March 2015 he was one of the main speakers of the University of Bath TEDx event and his talk discussed the changing role of the architect. Dimitrios argues that architects should not be considered as designers of buildings but as thinkers of a much bigger scale, that of the city. He believes that architects should study the history of the urban growth of the city before they propose their intervention. This process takes the form of an analysis that presents how the city changes through time and how it responds to three key forces, the political, the economic and the social forces. In this way, the architectural proposal responds to the key problems of the city.
Dimitrios is currently working at Foster and Partners, an architectural firm based in United Kingdom. He has participated in the development of a major project which is under construction in London and he is currently working on a design competition in Israel.
COVER #4
David Jimenez Iniesta (Spain, 1987)
Graduates with High Honors in Architecture at the Polytechnic School of the University of Alicante (Spain). David complements his studies with exchange programs in other universities such as the Technical University of Lisbon and the University of Alcalá de Henares (Madrid, Spain). In 2012, he holded a scholarship of the Japan Foundation and the University of Valladolid.
Since 2008 he complements his studies with collaborations with studios of Alicante and Murcia as Jose María Torres Nadal, Ad-hoc msl, Antonio Abellán, Magicarch, and StudioÄnimal among others. Since 2010 teams up with Mª Ángeles Peñalver Izaguirre. Nowadays collaborates in Carlos Arroyo Architects in Madrid.
MªÁngeles Peñalver Izaguirre (Spain)
Architect by the University of Alicante with Honors Cum Laude in her Final Project.
Grant Holder / Researcher at the University of Alicante in the “Architecture and Urbanism of the Campus” program in 2014.
During her college years has been fortunate to be able to complement her studies in exchange programs with other universities as Anadolu University (Eskişehir. Turkey), Hacettepe University (Ankara. Turkey) and the University of Alcalá de Henares (Madrid, Spain). Scholarship holder of the Japan Foundation and the University of Valladolid (Spain) in 2012.
Since 2008 combined her academic studies with varied professional experiences collaborating with studios in Alicante and Murcia such as adHoc, Martin Lejárraga and StudioÄnimal among others. Since 2010 teams up with David Jiménez Iniesta. Nowadays collaborates in the architecture office ArenasBasabePalacios in Madrid.
Together, their effort has been recognized with different awards. They have been awarded in National competitions such as the Tram Stop Competition for the University of Alicante, Transitarte 2013 (Art Gallery design) and International competitions as “CevisamaLAB” (new design of a ceramic piece), Europan 12, Thinkspace: Urban Borders or the Is Arch Awards among others.
The cover is part of their Final Diploma Project, “A Lobotomy’s Tale”, a research which questions the official story about the Kowloon Walled City in Hong Kong trying to dismantle through four exercises the main axioms which gave form to this architectural myth.
COVER #3
Francesca Marinelli (Italy)
I’m 30 years old, and I’m living in Florence. I attended the National School of Cinema in Torino, animation department, that I finished in 2013. My graduation short film titled “Mamma mia” was selected to numerous national and international festivals. After a period of stage, I worked for 2 years in an animation studio at cartoon series for tv. As freelance I worked for commercials, short films, always keeping alive my personal projects. I always had a strong passion for drawing, colour and stories, working in the same time at illustrations, comics and animation.




